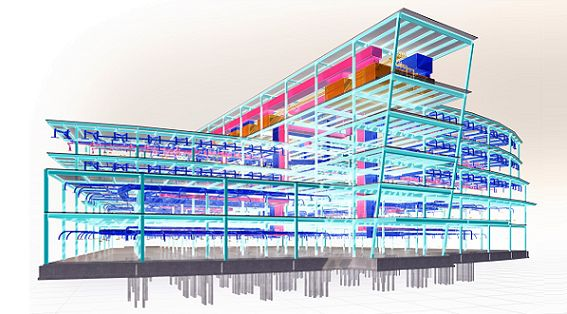MEP Services Coordination

As designs become more and more complicated and Architects limit the amount of room available for MEP services, the production of fully coordinated layouts is an essential process for the fast and problematic free installations required in todays construction environment.
We pride ourselves in the quality, standard and presentation of our work. Our broad range of technical knowledge helps us to excel past our competitors. We understand an can recognise problems with a design. We will flag up issues and suggest solutions. We can develop and build up designs from limited information and we enjoy working closely with our clients & engineers.
Our fully coordinated layouts contain detailed setting out information including levels and dimensions. All our work is produced on 3D BIM packages and meets the necessary building regulations & standards. BIM allows us to carry out additional tasks on the design including analysis, scheduling, and cost estimations. We can also validate our work with clash detection software to ensure that there are no clashes present.
We have an abundance of experience of working on a variety of different & diverse projects ranging from Office Developments, Residential Homes, Educational Buildings to Hotels, Government Buildings & Hospitals.
Our areas of expertise include: Basements, floor areas, common & core areas, roof areas, risers, and all types of plant rooms.
By using our coordinated layouts you can ensure a risk free, smooth operation and be confident that the plant and pre-fabricated services ordered, will fit in the appropriate spatial requirements onsite.
Why not take advantage of a free no obligation visit which will give you an opportunity to meet a member of our staff and to discuss your requirements further. We would be pleased to hear from you and are confident that you will be proud of our services.
