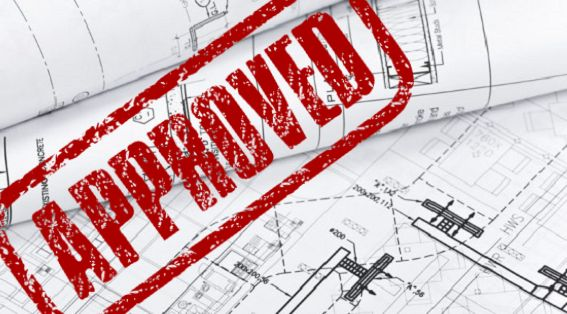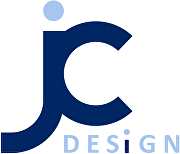MEP Services Layout

We provide professional Mechanical, Electrical & Public Health Building Information Modelling services to consultants and contractors within the Construction industry.
We have an abundance of experience of working on a variety of different & diverse projects ranging from Office Developments, Residential Homes, Educational Buildings to Hotels, Government Buildings & Hospitals.
Our broad range of technical knowledge helps us to excel past our competitors. We understand & can recognise problems with a design. We will flag up issues & suggest solutions. We can develop & build up designs from limited information.
We are able to provide fully detailed Building Services layouts for the following stages:
■ Scheme Layouts (LOD 200)
■ Tender Layouts (LOD 250)
■ Preliminary Layouts (LOD 250)
■ Construction Layouts (LOD 300 – 450)
■ Builders Work Layouts (LOD 300 – 450)
■ As fitted / As Installed Layouts (LOD 500)
Our areas of expertise include: Basements, floor areas, common & core areas, roof areas, risers and all types of plant rooms.
We pride ourselves in the quality, standard & presentation of our work. We ensure you that our layouts meet the necessary regulations & standards.
Why not take advantage of a free no obligation visit which will give you an opportunity to meet a member of our staff and to discuss your requirements further. We would be pleased to hear from you and are confident that you will be proud of our services.
